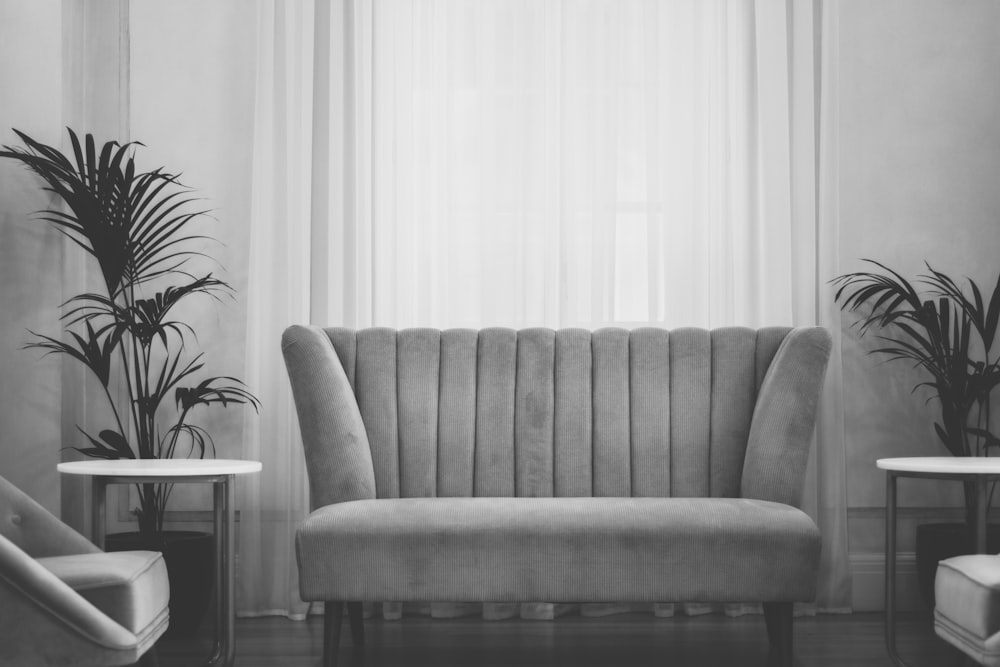 There are many different types of roofing styles that you can choose from. Each varies on cost; ease of installation, maintenance and of course, in terms of design. These are a few things that you should consider when you are choosing which style you would go for. You may also want to look on the geographical location, climate and the architectural style of the property that you are building up. Choosing is a task that should be done wisely as the roof is very important in one’s home and/or office. Below are some of the options that you can consider.
There are many different types of roofing styles that you can choose from. Each varies on cost; ease of installation, maintenance and of course, in terms of design. These are a few things that you should consider when you are choosing which style you would go for. You may also want to look on the geographical location, climate and the architectural style of the property that you are building up. Choosing is a task that should be done wisely as the roof is very important in one’s home and/or office. Below are some of the options that you can consider.
• Gable roof -this is also called as pitched roof. It is one of the most popular in residential homes across America and Europe. It resembles the latter A, having a triangular shape. It depends upon the owner and the prevalent climate whether the slope would be steep or not. If it frequently rains and snows heavily, it would be a good idea to have a steep slope. Such roofing style will allow you more room. You can use up the space that it will provide you to make another room or an attic. However, this will weaken the support of the two sides of the house, leaving it susceptible to a number of elements like strong winds.
• Flat roof -as the name suggests, the roof is virtually flat. The owner may allow a slight slant in order to accommodate overflow of water when it is raining. This type of roofing style is very easy to install. You will not need many materials so it will definitely cost you less. However, it will certainly affect the design of your home. It will look kind of plain and might affect the market value. In addition, this design is not appropriate for locations where snow falls heavily. Otherwise, you will have to shovel every time just to lighten the load that it will carry.
• Hip roof -this style is quite more difficult to build compared with gable but it remains one of the popular styles due to its functionality. It allows rain and snow to fall off with no trouble. In addition, it holds up well even if strong winds blow. All the sides of the Wireman Electric edifice will slope upward in this type of roofing design. However, this will increase the possibility of leakages because of the hips and valleys. This is something that you have to raise with your home contractor if you are planning to settle with this kind of roofing design.
• A-Frame roof -this is named as such because its frame literally looks like that of letter A. this option will not only provide you roof but walls as well as it can extend up to couple of feet from the ground. This style of roof was used in building cottages. However, it is now also being used for churches, homes and other constructions.
• Shed Roof -this is quite similar to flat roof. However, this has more pitch so the slope is steeper. Most of the time, this type of roofing design is utilized in the additions to an already made structure and can be combined with other styles. It can be used for detached constructions as well. This is economical too just like the flat roof but of course, you will not receive much protection.
• Dutch hip roof -this is a variation of hip roof as the term indicates. The difference is that there is an addition on top that resembles a gable. The good thing about this is that it will enhance the ventilation in your room which will be helpful especially during summer season. However, this will cost you more.
• Mansard -this roofing design has been a top favorite in the architecture of French chateaus. It is also referred to as French gabled roof. The roof would have a gabled look with a flat top which would meet to a point and will make a shape that resembles a bell.
• Gambrel roofing -this is a two-sided roof that has slopes, which also comes in two in both sides. This design is mostly used in barns What Does A Subcontractor Do but has also been applied to homes, especially those to colonial types, through the years. This creates a classic look in your home.
There are many more roofing styles that you may want to consider. Discuss with your home contractor how much your preferred design would most likely cost and the possible cons of your choice.
Construction

